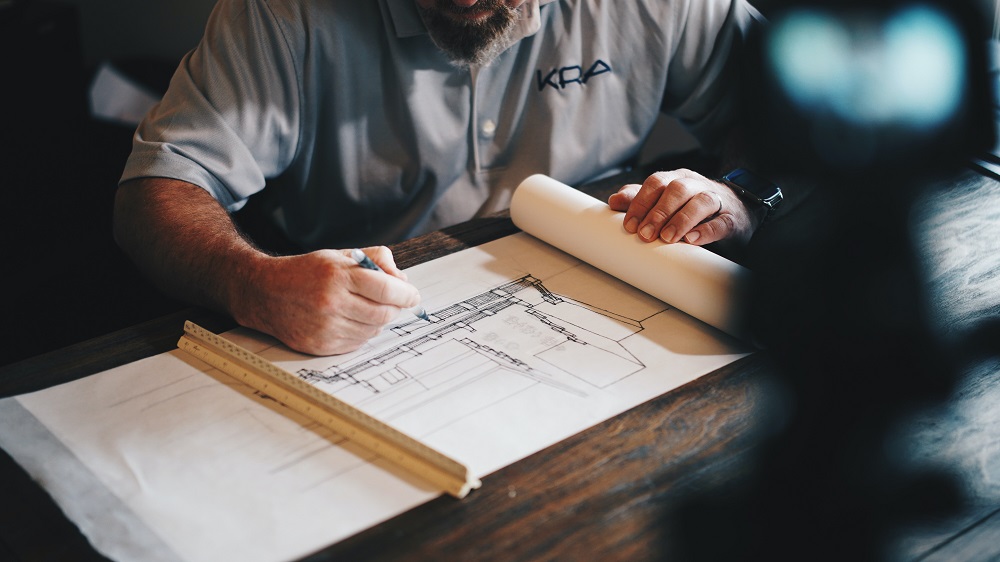If you’re moving into a new building, or your old air conditioning system has finally given up on you, then it may be time to look at a new system. Now this isn’t just as simple as buying something off the shelf. Every building and every business is different, which is why they all have slightly different needs from their HVAC system. So the likelihood is you will need to work with an expert HVAC engineer to design your new system. And they will tell you that there are 7 big things you need to think about when having those discussions.
Type Of HVAC System
There is no such thing as a one-size-fits-all HVAC system. While they are all designed to do the same thing – regulate the temperature of a building – they aren’t designed in the same way. For example, you can get split systems, hybrid systems or even packaged systems. You can get systems that run on heat pumps, traditional boilers or solar panels. There are different ventilation systems, operating systems and even installation methods, all of which will impact which type of HVAC system you end up going for. So spend some time exploring and understanding all of the options.
The Size
Your building’s plant room really is the determining factor in what kind of HVAC system you can run in the building. Since different systems take up different amounts of space, you might need to narrow down your choices to what will fit. If you’re stuck with a smaller plant room for an office block, for example, then a packaged system will likely be best as they are more compact. But larger commercial spaces require more complex systems, which is where split and hybrid systems are helpful. Your HVAC design needs to factor in the space available to you at all times.
Ducts & Ventilation
No air conditioning or heating system can work in a vacuum – they require other systems in place within the building to do their job effectively. Perhaps the most important one of these is ducting and ventilation. When designing your HVAC system you need to factor in a series of ducts and ventilation that allow the entire building to be temperature controlled in an cost-effective manner. This means engineers need to consider the existing layout of the building and either using ductwork already in place, or install new vents and ducts to allow the HVAC system to circulate air, remove moisture and dust, and create a healthy indoor environment.
Cooling Load
Cooling loads are a measure of how much heat an air conditioning system can remove from a building within a set period of time. This makes them an important thing to measure when it comes to designing the right HVAC system for any given space. After all, bigger buildings, or those that need to be kept at a cooler standard, need air conditioning that can cope with a much higher cooling load than a storage warehouse that would require more ambient temperatures. If the system isn’t designed with cooling loads in mind, the result is going to be a lot of wasted energy and a hot building all the time.
Energy Efficiency
As energy costs continue to rise, HVAC designers need to be considering the efficiency of their systems with each and every detail. An energy-efficient system allows the building to retain heat during the winter and remain cool in summer, saving the building owner a large amount of money and energy use. That’s why HVAC isn’t just about the physical machinery being installed – it’s also about making sure the building is properly insulated to provide the most efficient conditions for HVAC operation.
Cost-Effectiveness
Any business is going to need to keep an eye on the budget, particularly with such a big project. That’s why HVAC systems need to be designed with both energy and cost efficiency in mind, so that they can save the business owners money in the short term and allow them to invest in greener energy solutions in the future. So once the building has been assessed, an HVAC engineer should be able to offer up a cost-effective solution for that property both now and in the future.
Health & Safety Requirements
Finally, there are laws to take into account. Any HVAC system being installed on a commercial or industrial scale will need to meet strict health and safety requirements before commission, and be maintained to an appropriate level to protect all building users. Designers will need to factor this in during every phase, from initial drawings to planning applications that answer safety questions. Every installation should be checked before commission to ensure all health and safety requirements have been met.
At Bonus Eventus Maintenance we are experts in all things HVAC. From design and installation to troubleshooting and regular maintenance, we’re here to make sure you get the most from your systems. If you’re looking to have a new HVAC system designed and would like some support or expert advice, we would be happy to help. Just get in touch with one of our team today to book your free, no-obligation consultation and site visit.

